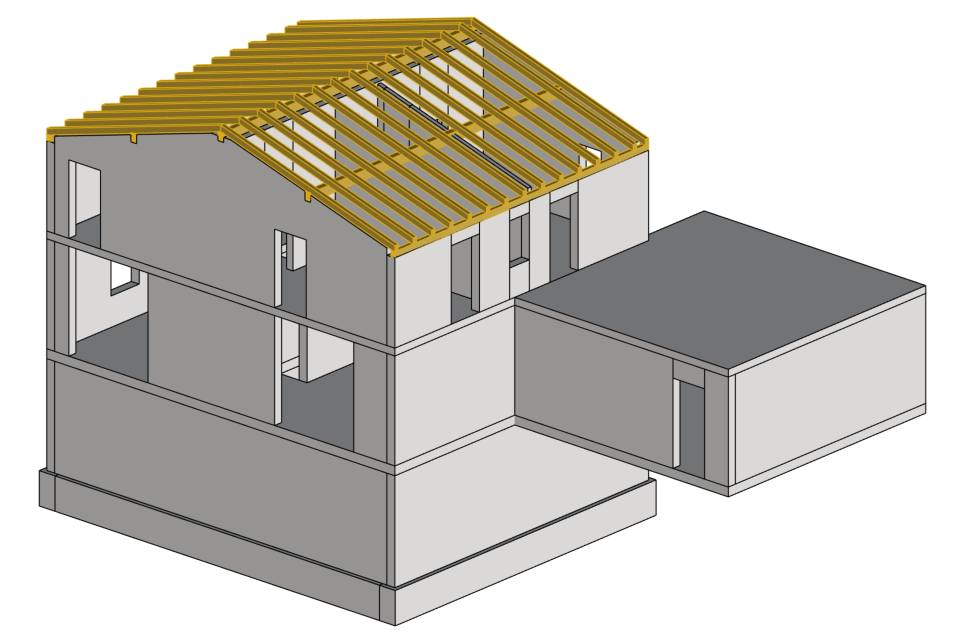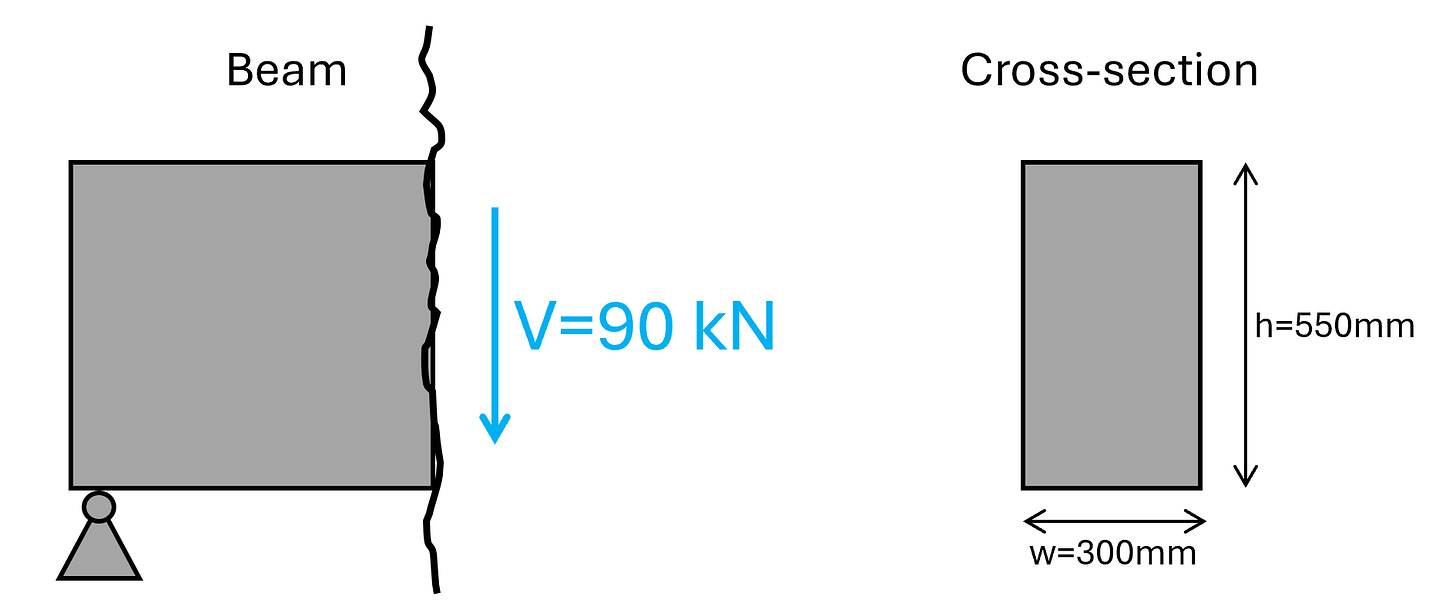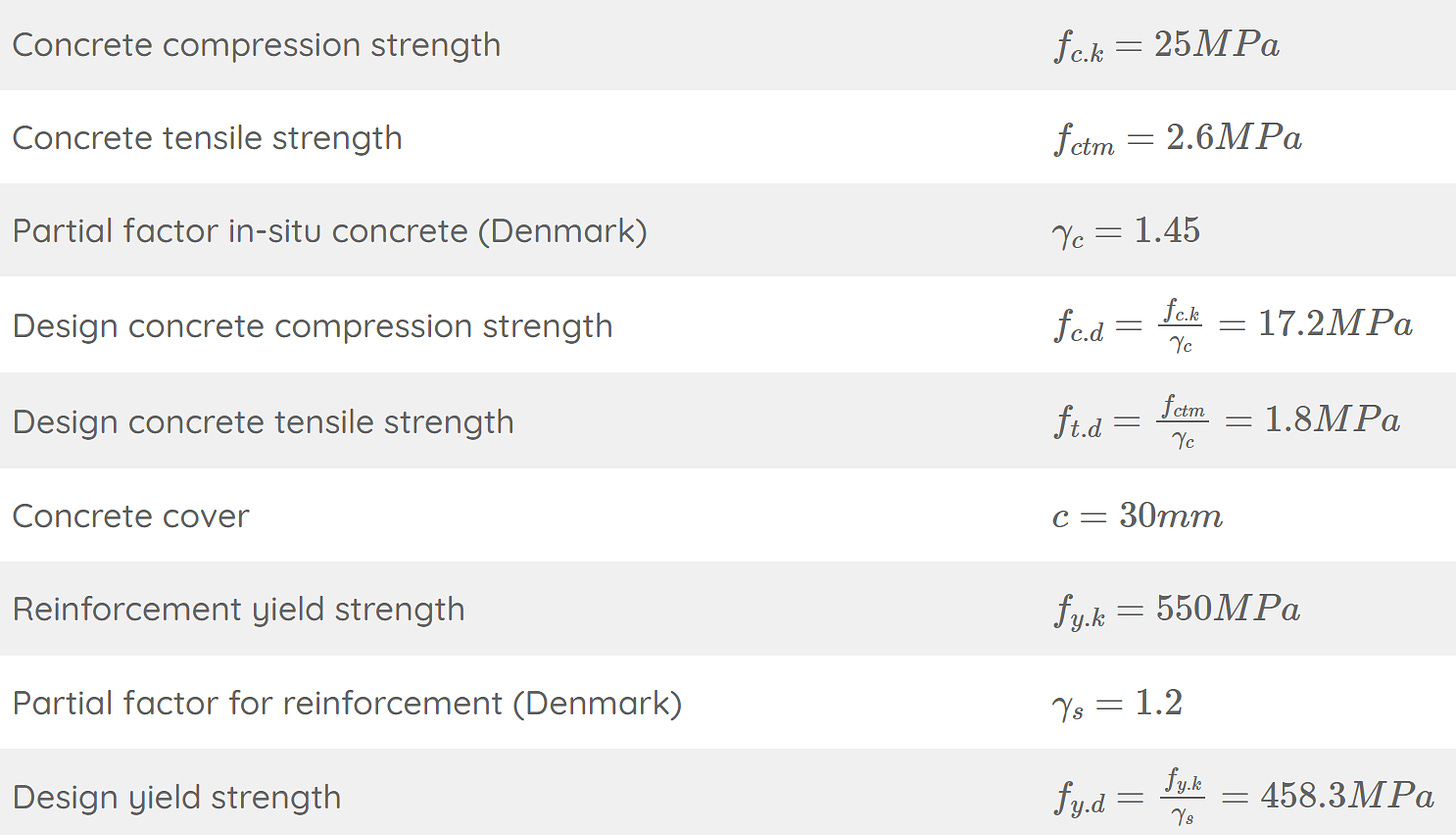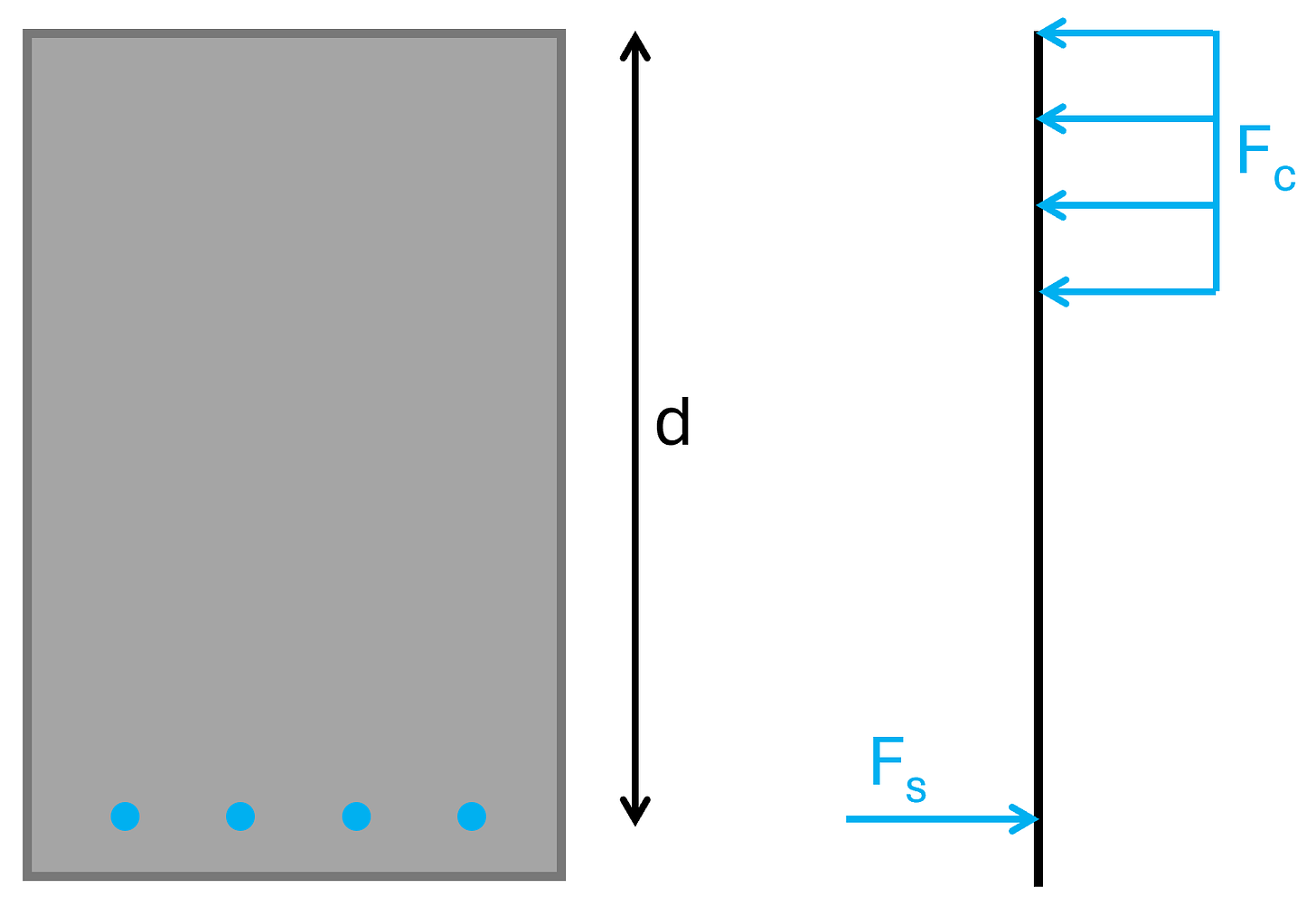Shear verification WITHOUT shear reinforcement [reinforced concrete]
Episode #5 of the reinforced concrete series
Hello friends,
The title “shear verification without shear reinforcement” is a bit weird, isn’t it? How do you verify shear without having shear reinforcement?
Let me explain.
In general for beams I would always use shear reinforcement like stirrups, but there are other elements where it’s either hard to fit stirrups in - like 200mm thick slabs. Or there it just also verifies without shear reinforcement.
Today, we’ll check out how we can make reinforced concrete work without having shear reinforcement, according to Eurocode.
Shall we start? 😎
Structural loads - module #1 of structural design of a residential building
Quick update on the book about structural loads.
The book is done and ready to be published. The last 1–2 months I went through the book line by line many times to make sure the visualizations and language are on point. So that you get most out of it. Now I am super happy about the result. I am confident that it will help a lot of you guys understand loads better.
You might have learned a lot from my previous newsletters about loads. These newsletters, however, could never cover everything you need for a residential house. And they were scattered, and we used different example structures. A newsletter can never give the whole picture.
But the book will be your 1 resource that covers it all.
It’s very different from all book out there, because:
I don’t use fancy academic words and sentences. Sure, there are technical words in there which we need in engineering. I don’t try to sound smart. I want you to understand it and I believe the best way to explain complicated concepts is by short sentences and simple language
It goes through all loads we need when we design a residential house. But we calculate the loads for an example house. This one.
I added comments why certain things are important or not from the perspective of me being a structural engineer.
It has sooo many pictures. I believe we understand much better the more pictures we have and the fewer text. Most academic textbooks have an image every 2-3 pages (if we are lucky). This book has roughly 2 images per page.
When will you be able to buy it?
I recently moved to a different country (more on this once I am settled a bit more). So currently I have a lot of administrative things to do. One of which is to open a business for Structural Basics.
I am hoping we have that sorted out in 2-3 weeks. Then a couple of you guys will be able to get your hands on it.
I’ll update you again next week.
Now, let’s get into shear verification of reinforced concrete elements.
Shear verification of reinforced concrete in 4 steps
To run through the #4 steps to verify shear without shear reinforcement, we’ll use the same beam cross-section as we did last week to verify bending. You can apply this workflow also for slabs. Instead of the width of the beam in the formulas, use 1m.
Shear without reinforcement is verified with EN 1992-1-1 6.2.2.
Step #1: Define the properties of concrete and reinforcement
The reinforced concrete beam we’ll use in this tutorial has the following concrete and reinforcement properties.
Step #2: Lever arm and cross-sectional area of the longitudinal reinforcement
We already covered it in last week’s newsletter, the lever arm or effective height of the longitudinal is the distance of the center of the reinforcement to the top or bottom fibre of the cross-section which is in compression.
In our case (with a positive bending moment) it’s the distance from the bottom longitudinal reinforcement to the top fibre of the section.
For a diameter of the longitudinal reinforcement of ds = 25 mm and the stirrups of dv = 10 mm, then the lever arm is calculated as:
From the picture above, we see that we’ll use 4 longitudinal rebars, which have an area of:
Step #3: Calculate the design value of the shear resistance according to EN 1992-1-1 6.2.2
The design value of the shear resistance for members not requiring shear reinforcement is calculated according to EN 1992-1-1 (6.2.a):
With,
Step #4: Verify that the shear force VEd < the shear resistance without shear reinforcement VRd.c
Before the verification, let’s transform the shear resistance νRd.c from a stress [MPa] into a force [kN].
This leads to a utilization of:
And the beam is verified for shear without shear reinforcement.
Final words
To be honest with you, I have always used shear reinforcement in beams.
But I have always designed reinforced concrete slabs without shear reinforcement. And for these slabs, I verify shear with exactly the formulas we just went through.
One thing that I want you to learn and remember is that the longitudinal reinforcement, and it’s lever arm, have a big influence on the shear capacity (until a certain point - As → ρ1 = 0.02). It’s not only stirrups. Look at the formulas above again.
The bigger d, the bigger VRd.c and the bigger As, the bigger VRd.c. But for As there is a limit. Once ρ1 = 0.02, a bigger cross-sectional area of the reinforcement doesn’t help anymore.
I’ll see you next Wednesday for part #6 of the reinforced concrete series, where we’ll verify shear of reinforced concrete with shear reinforcement.
If you missed episodes #1 - #4 of this new series, then you can find all previous posts → here ←.
Thanks for reading today’s episode.
Let’s design better structures together,
Laurin.
P.S. Have you already seen my latest YouTube video about punching shear of reinforced concrete slabs? We’ll cover it in the newsletter in a few weeks, but if you don’t want to wait any longer, then you can check it out → here ←.
Enjoy the newsletter? Please forward to a friend you think could like our structural engineering content. It only takes 11 seconds. Making this one took a few hours. Just forward this link: https://www.structuralbasics.com/newsletter/








