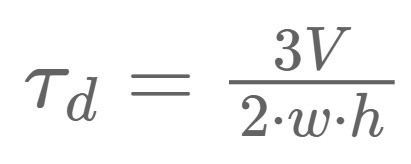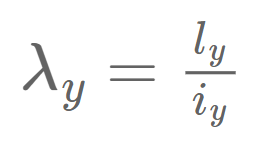Hi friends,
Today we’ll look at the timber truss roof. 😎😎
The timber truss roof consists of:
Inclined top chords
Bottom chord
Web/diagonal
Purlins
Wind bracing system (steel strap or boards)
Etc.
Now, bear in mind, there are many different variants. You can check them all out here.
Before we’ll get into the design calculations, let’s have a quick look at the static system. 👇👇
I like to use continuous beams as top and bottom chords, as this is the most realistic scenario. However, in old calculations, you often find that the engineers calculated trusses with hinges in all nodes.
The reason for this is that you need an advanced software program to calculate the internal forces because with continuous elements, the system is statically indeterminate. And some decades ago, engineers didn’t have access to these programs, or didn’t have computers. 💻🧮
Alright, now we are ready. Here’s the step-by-step process we are following (hope you see a pattern - it’s the same as for last week’s roof system 😁😁):
Determine the characteristic loads (snow, wind, dead and live load)
Set up load combinations
Choose the timber material and geometry of the chords and diagonals (width and height)
Calculation of the internal forces (normal force, shear force, bending moment)
ULS bending and compression verification
ULS shear verification
ULS buckling verification
SLS deflection verification
These are the steps, we need to follow to design the truss, but there is more to the roof structure such as connection design, wind bracing, and support verification. Let us know in the comments if we should include it in one of our next mails. ✍️✍️
#1 Characteristic loads
We’ve written detailed articles about loads on roof structures, which you can follow to understand how to calculate these loads:
#2 Load combinations
Load combinations combine the characteristic loads and add safety factors.
→ Detailed guide to load combinations ←
#3 Timber material and geometry of rafters
You choose the timber material between structural wood and glulam. Glulam is usually stronger and can be delivered in almost any size, as it glues layers of timber together.
Just google a bit, and you’ll find the strength properties for both types of timber.
Before starting the calculation, we need to define the cross-sectional dimensions’ height h and width w of the top chords, bottom chord and diagonals.
#4 Internal force calculation
In uni, you learn to calculate the internal forces by hand, which is good to get an understanding for it. Later, as a structural engineer, you’ll mainly use software for it. Mainly because it’s a lot faster. Or, as in our case, it would be extremely difficult to calculate a statically indeterminate structure by hand. Programs like Autodesk Robot, Dlubal Rfem, Sofistik, etc. are used.
You apply the characteristic loads, and the programs generate automatically load combinations and the internal forces.
Here’s an example of the bending moment diagram due to the load combination from the picture above.
#5 ULS bending and compression verification
First, calculate the bending and compression stresses of the top chords:
💡💡 The diagonals don’t have bending moments, because we defined them as bar elements. Bar elements only act in compression or tension (normal forces). 💡💡
The bending and compression resistance:
Now, check if the utilization ratio is < 100%. ✅✅
To see the whole calculation with examples, check out our 👉 article 👈.
#6 ULS shear verification
As for bending and compression, we’ll calculate the shear stress and shear resistance (only for top and bottom chords required).
And then the utilization ratio.
#7 ULS buckling verification
Buckling can happen to all elements which act in compression.
Slenderness ratio
Relative slenderness ratio
Instability factor
Buckling reduction coefficient
Utilization ratio
#8 SLS deflection verification
The deflection is also calculated with structural analysis programs and checked against limits from either Eurocode or the client.
It’s a bit more tricky, I recommend reading the article for more detailed explanations. 😎😎
This was the 2nd timber roof system. Hope you also liked this one.
Until next week for the next roof system. 👍👍
Cheers,
Laurin.





















